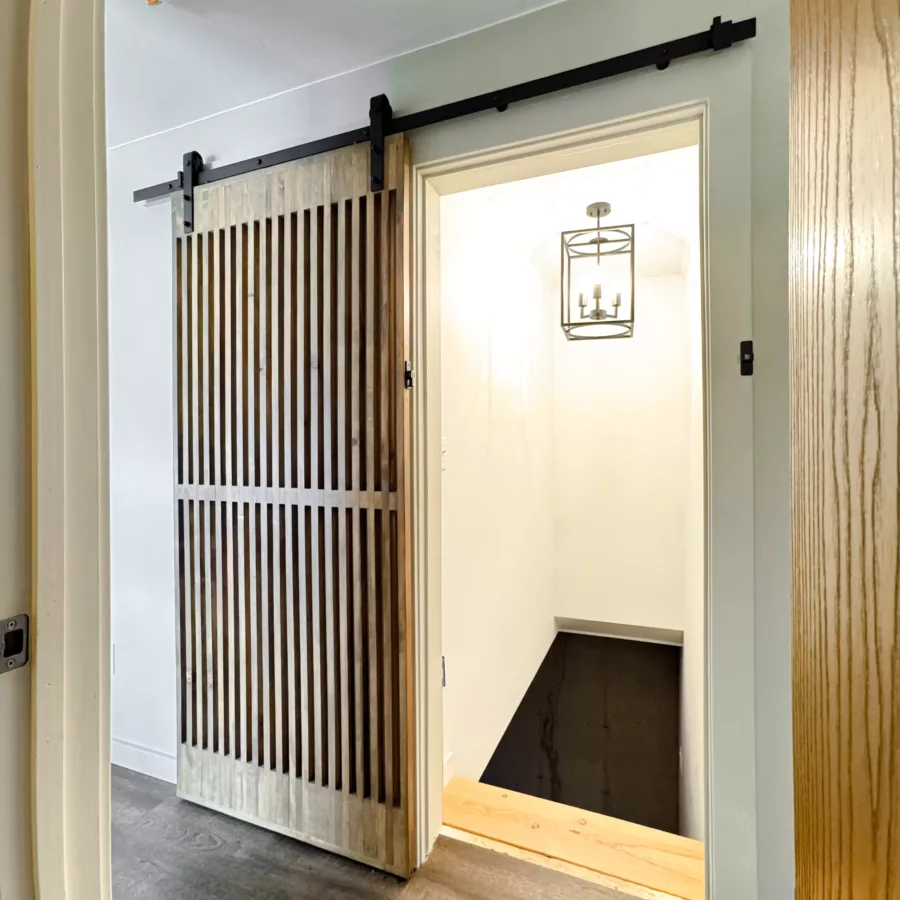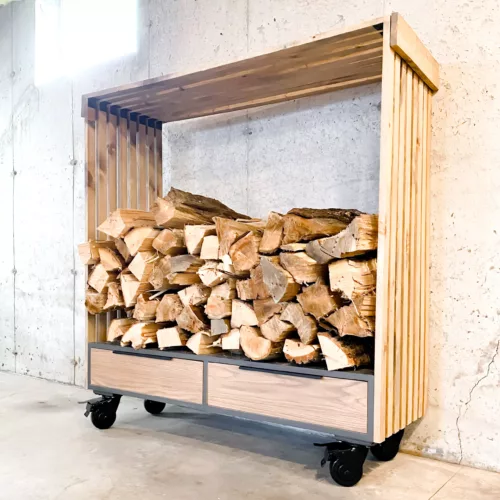Slatted Sliding Barn Door
Build your own slatted sliding barn door with our detailed DIY plans, perfect for adding a stylish, functional touch to your space. Featuring a modern slatted design that allows for improved airflow, this barn door is ideal for areas like pantries, laundry rooms, or bathrooms where ventilation is key. Our easy-to-follow instructions include step-by-step guidance, customizable dimensions, and a full materials list, making it accessible for both beginners and experienced DIY enthusiasts. Create a cost-effective, customizable solution that combines interior design appeal with practical benefits. Download these barn door plans today and start your next DIY project!
The overall dimensions are 36 3/4” W x 84” H x 1 3/8" D
Instant Download: Your files will be available to download once payment is confirmed. You may download, save, and print as many times as you'd like, but please do not redistribute. For digital downloads, I don't accept returns, exchanges, or cancellations.
What You'll Receive
The printable PDF covers all necessary tools, cutting info, and step-by-step directions for a successful build. Plus, you'll receive access to the exact materials needed so there's no guesswork when gathering supplies - giving you peace of mind that this project is achievable from start to finish.
Tools/Supplies Required
Get the perfect build with these carefully curated tools and supplies! Don’t worry if you don’t have a certain item, click the link below to get what you need quickly.
Material List
Terms of use
All plans are The Happy Glamper Co. originals and copyright protected. This file is for PERSONAL use only. It shall not be shared, sold, or distributed commercially without my permission.








